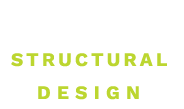

Built on a tight, steeply sloping site, which is bounded by a busy road, a stream and an existing building, the Hen House cleverly works with the existing ground levels, as shown on the cross-section drawing submitted, such that not a single retaining wall was required on the project. As well as saving significant time and money, the resulting voids under the house provided extensive storage space.
One of the key structural challenges on this project was how to provide lateral stability in the side to side direction, given the lack of internal / return walls, particularly at upper floor level. A number of solutions were considered, including a flitch beam / column frame with diagonal bracing members, a hybrid steel portal and structural timber frame, and even using the internal book cases / shelves, which separate the different areas at upper floor level, as buttresses.
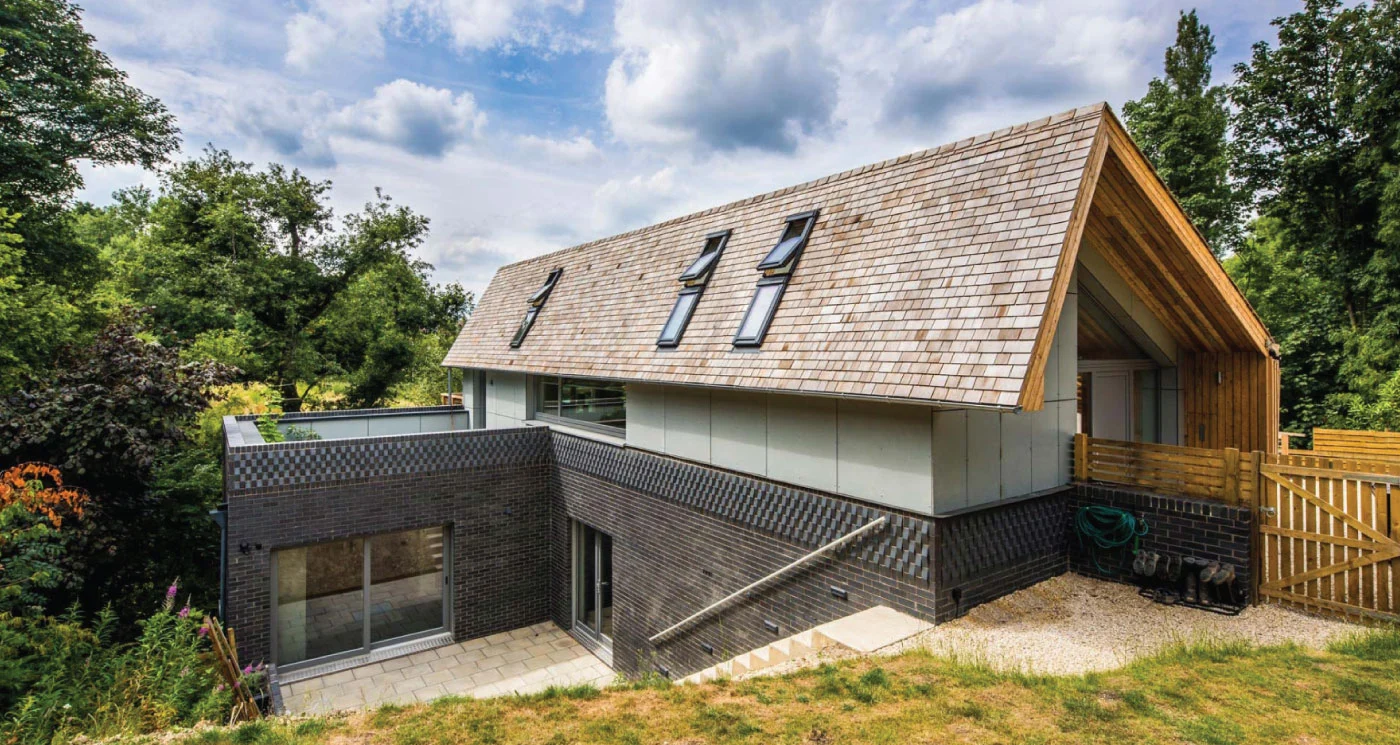
The steeply sloping site, and the difficult access onto the site, meant that the use of plant was challenging. This had a significant influence on the structural solution, in terms of reducing the size / length and weight of structural elements.
For example, after considering a number of options, a lightweight hybrid steel and structural timber frame solution, which was prefabricated in factory conditions, was adopted. As well as being quick to erect, this solution combines strength, stiffness, high thermal insulation and dimensional stability. Similarly, beam and block floors, which could be manually handled, were specified for the suspended floors to the external parking area and over voids.
Further, the extremely limited lay down and storage areas meant that materials had to be delivered to site on a ‘just in time’ basis, requiring close coordination between the design team, the contractor and his sub-contractors.
Despite the complex site, and the unusual design, the consulting structural engineer was not required to visit site once during the construction phase, which is testament to the quality of information provided and the quality of construction. Indeed, the small number of structural queries raised were easily resolved over the phone or by e-mail.
The use of structural insulated timber panels at lower level and to perimeter walls, combined with a number of discreet steel frames at upper floor level (with sections ranging from 152UCs to 254UBs) in order to create large open plan space, has resulted in a very efficient and elegant structural solution, saving approximately 30% in construction time compared to traditional construction methods.
As already stated above, despite being built on a tight, steeply sloping site, the Hen House cleverly works with the existing ground levels, such that not a single retaining wall was required on the project, thereby saving significant time and money.
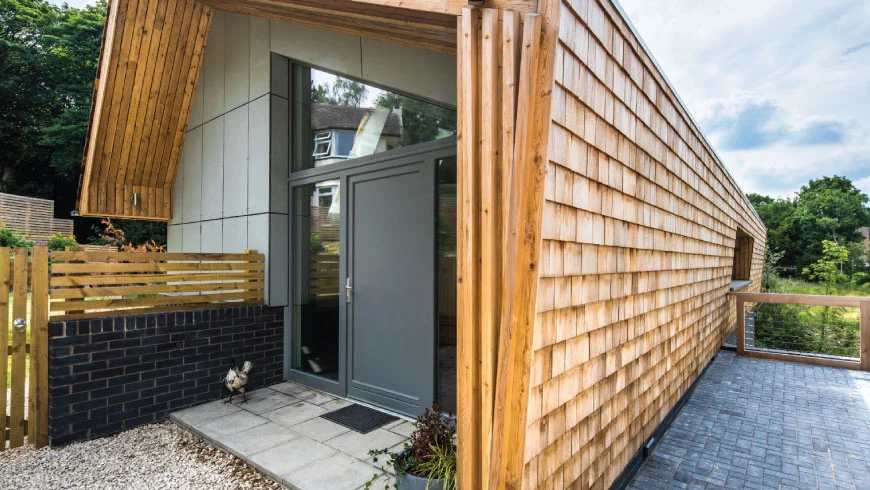
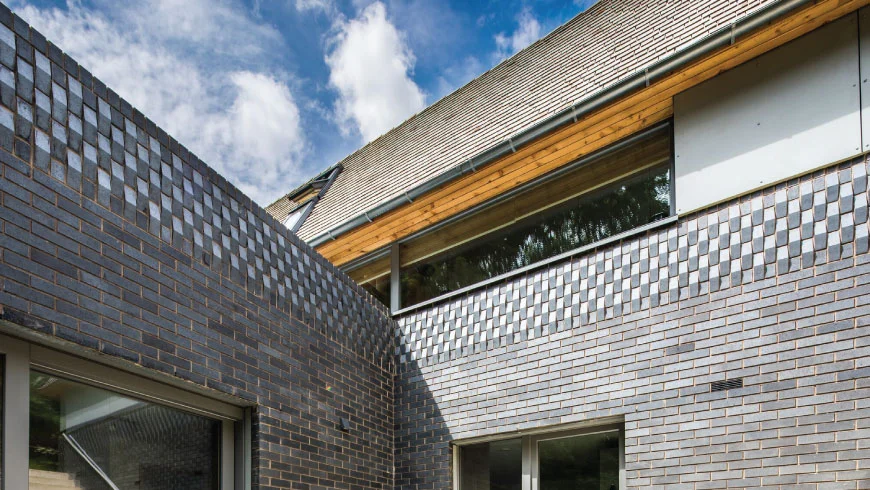
The aesthetic appeal of the building is clearly apparent from the photographs provided, with the architectural form and materials adopted responding to the site context and the client’s desire for a highly sustainable building / living environment. Indeed, the project has already been shortlisted for a number of other industry awards.
This project is sustainable in a number of ways. First of all, it successfully occupies a site which many designers and builders / developers would have quickly dismissed as unbuildable (or at least, not economic to build on).
Secondly, the project has been designed to current Passivhaus standards. The use of Frame Technologies’ Tech Vantage-E structurally insulated timber panel system helped to ensure the building successfully passed the necessary air tightness tests, thereby ensuring reduced energy / heat losses and minimal running costs. Further, this factory-made system ensured low wastage.
Last but not least, the combination of a structurally insulated timber panel system and discreet steel portal frames has resulted in a very slender, efficient and sustainable structural solution, as well as providing a flexible living space for the clients.
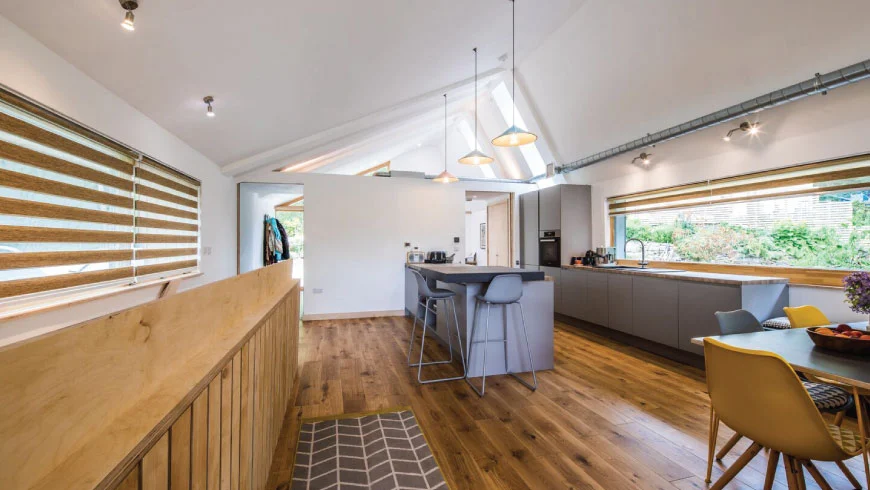
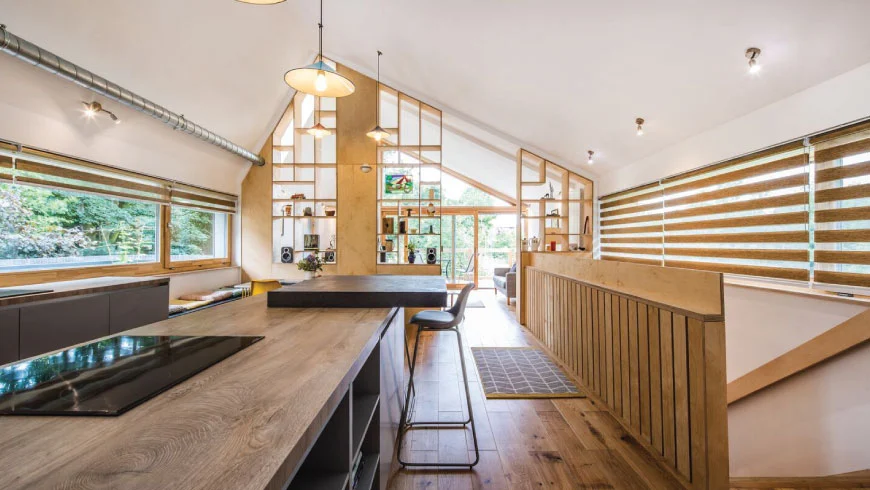
The high quality of the construction is clearly apparent from the photographs submitted.
As already stated above, the consulting structural engineer was not required to visit site once during the construction phase, which is testament to both the quality of design information and the quality of construction.
Similarly, the factory-made structurally insulated timber panel system ensured a consistently high-quality product.
Finally, we shouldn’t ever forget that we build for people. Accordingly, we conclude our submission with a quote from our clients, Jo Mallows and Gail Cooke:
“It’s just over 8 weeks since we moved into our new home, and we still can’t believe that we get to live here. It feels like we’ve moved to a new country rather than to the bottom of the garden!”