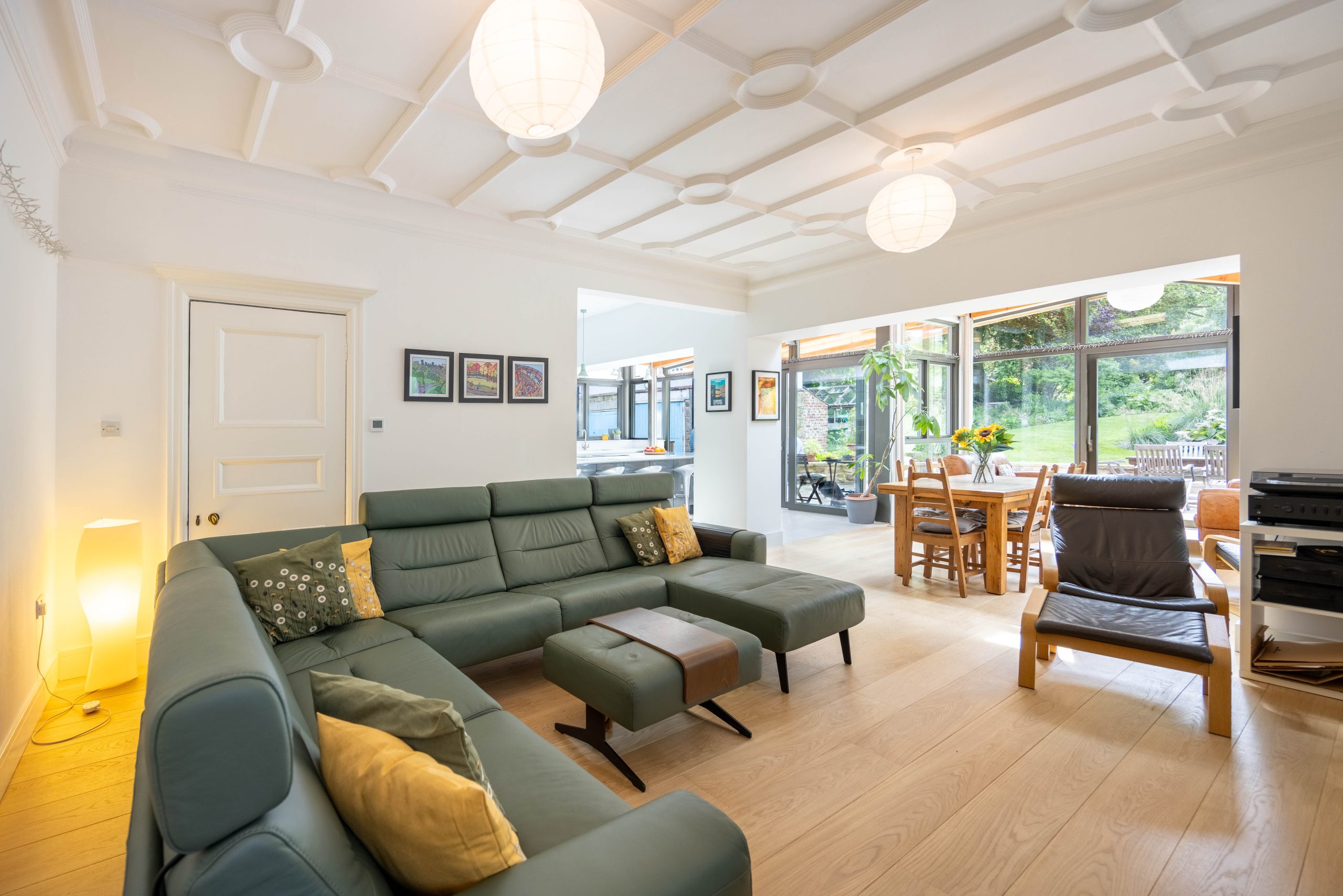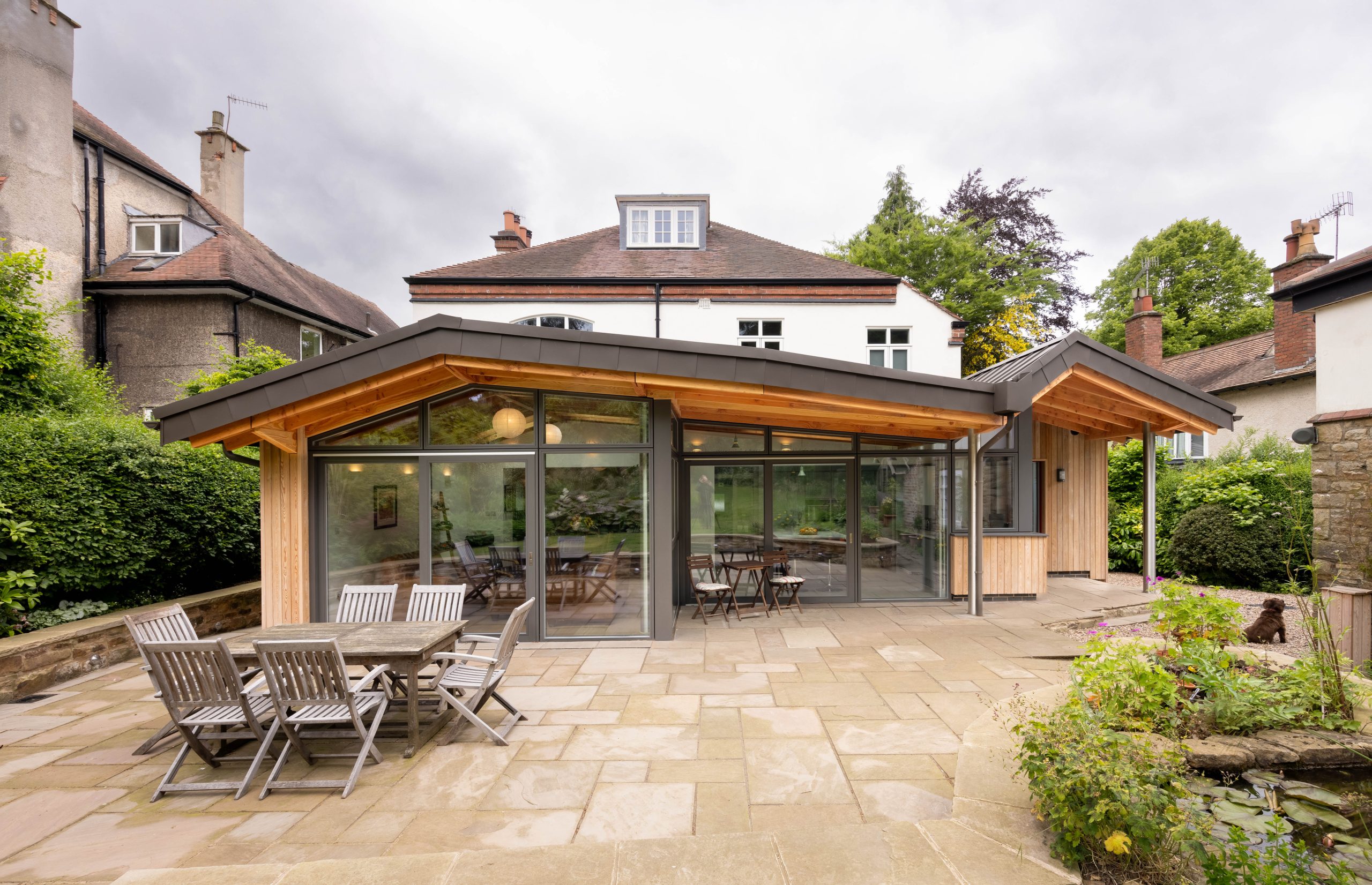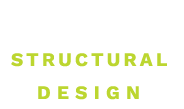

This project is the extension of an early 20th century detached house which has a substantial, south-facing rear garden backing onto woodland. The kitchen, at the rear of the property, was ready for replacement so the client took the opportunity to consider extending the house, to respond to their changing family needs and to accommodate their two large dogs.
The initial brief was modest: provide a side porch and extend the kitchen to the rear. As we worked with the client, we realised there was an opportunity to open up the back of the house, improving the visual and physical connections with the garden: the Client was receptive to the benefits which this widened brief achieved.
Jon Carr Structural Design worked closely with Lomas and Mitchell Architects, resulting in the elegant pinned steel connection details between the stainless steel columns and the Douglas fir roof structure, which reinforces the successful integration of structure and architecture.
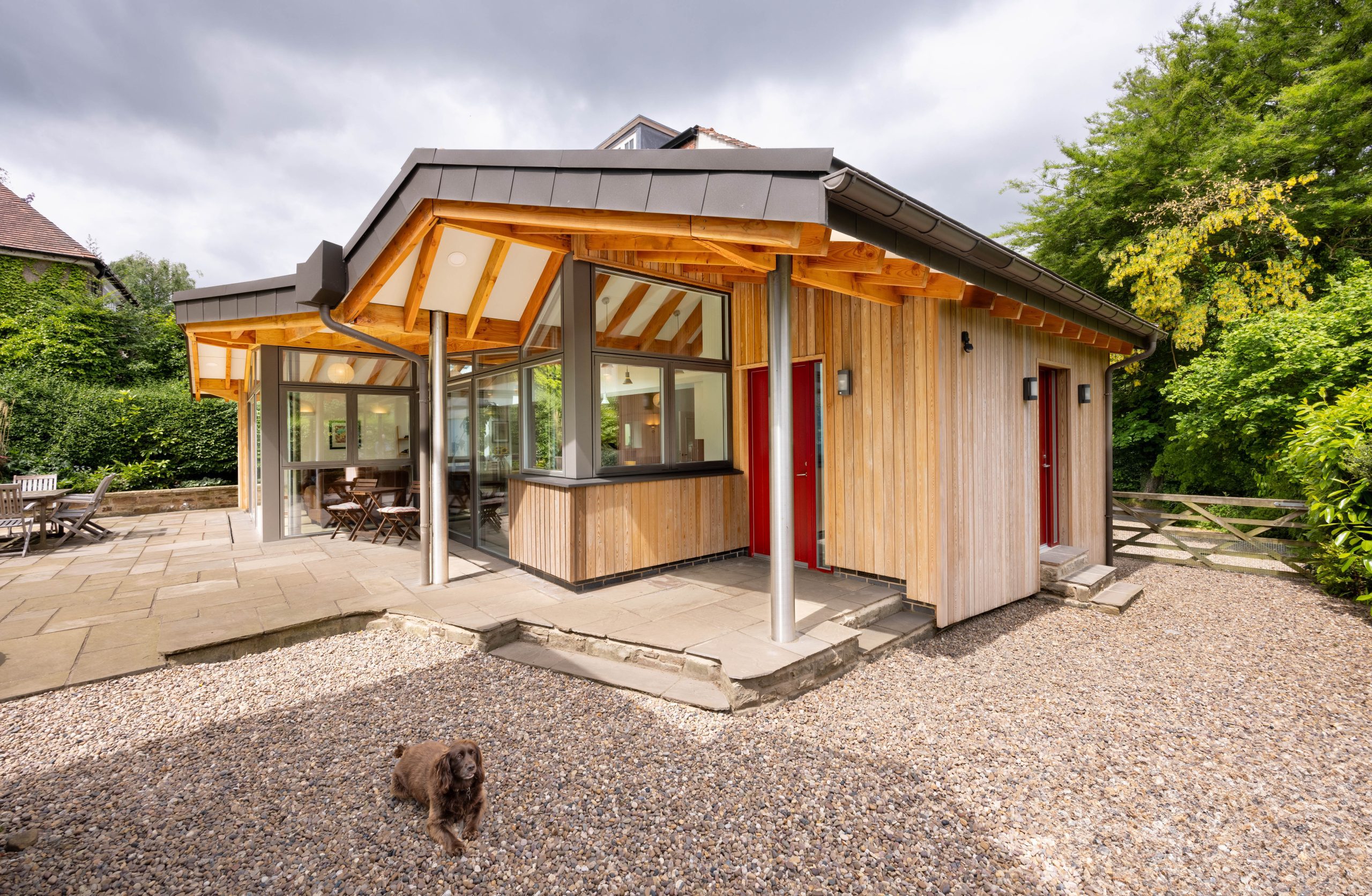
The extension is stepped on plan, creating a broken plan, accommodating the extended kitchen, dining and family living spaces which are defined but connected. The south-facing rear elevation is almost fully glazed and the generous roof overhang provides plenty of covered external amenity space, in addition to solar shading.
Whilst it would have been tempting to design a simple monopitch roof over the proposed additional space, we took the opportunity to explore a more dynamic roof profile. The flow from inside to outside on plan is enhanced, in section, by the vaulted ceilings and expressed structure.
The extension appears modest from the front, with the side porch set well back from the front of the house; a simple pitched roof is all that can be seen from the road. The drama is reserved for the back, and the attention to detail on the powder-coated aluminium standing seam metal roof is enjoyed from both the top of the garden and the rooms on the first floor. Matching rainwater goods and aluminium/timber composite doors and windows maintain the high-quality specifications.
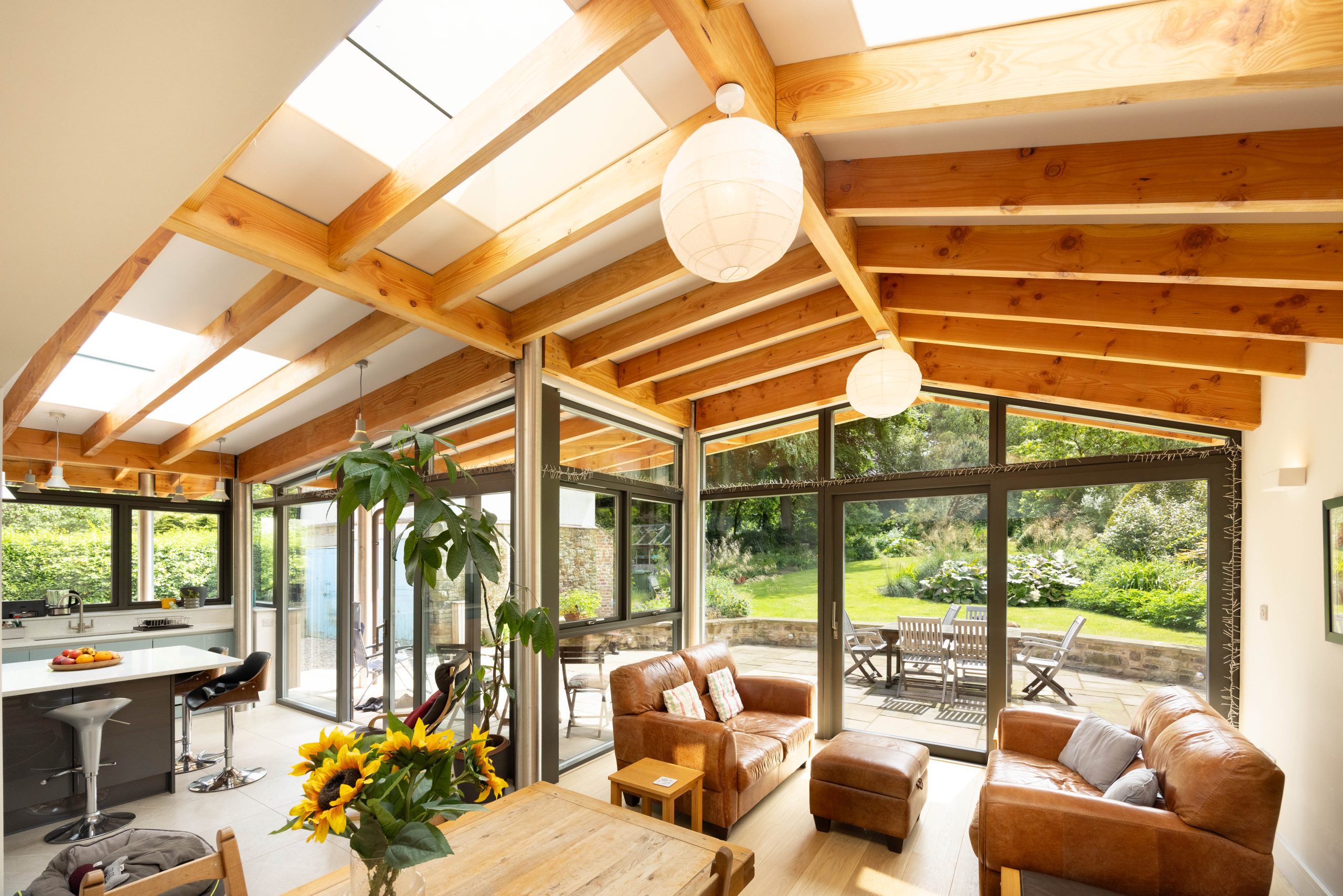
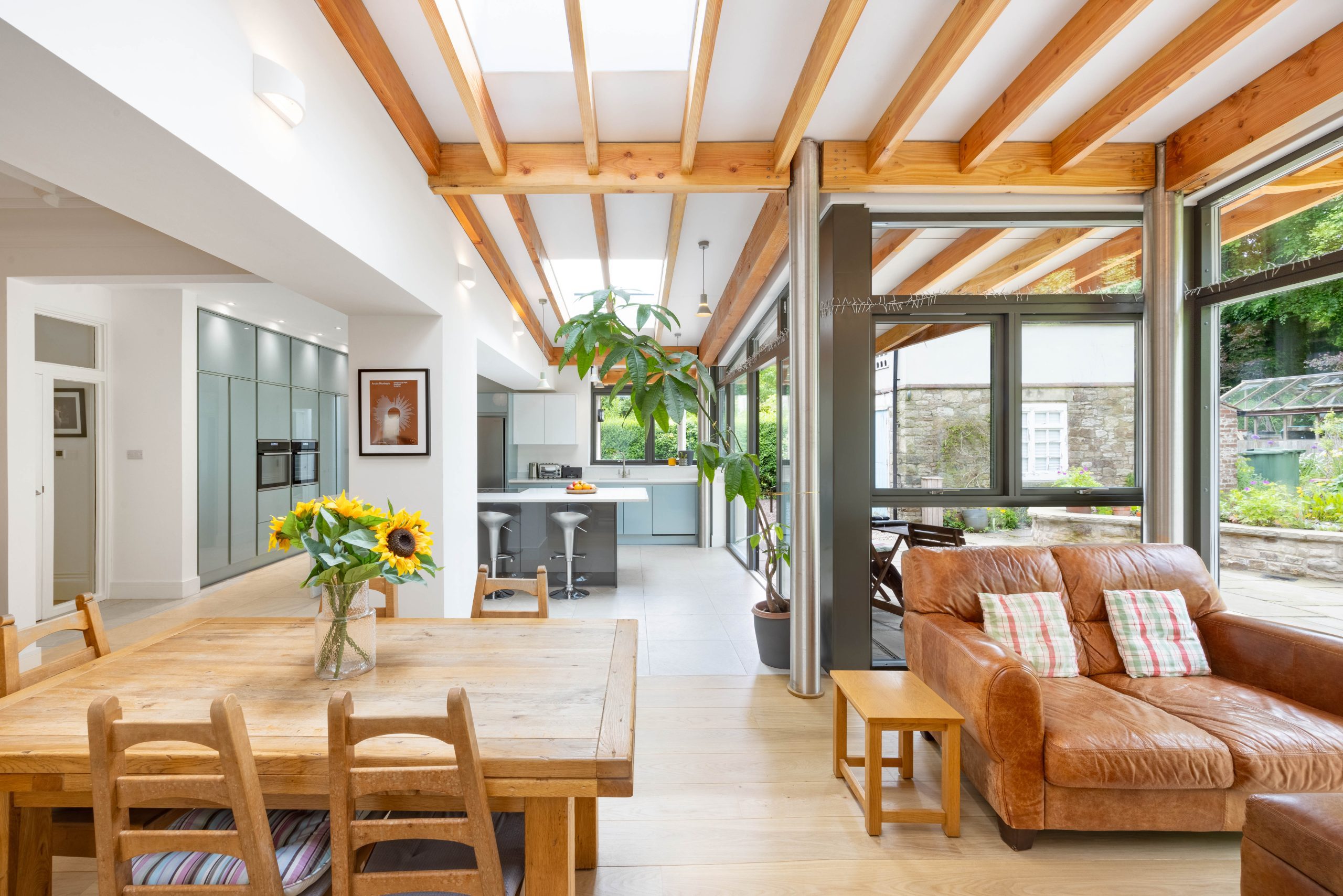
The inclusion of a separate pantry accessed from the Hall creates valuable additional storage and working space and a glazed screen between Hall and Kitchen provides both light and views from the front of the house.
The side porch provides an entry point for both wet feet and muddy paws. The family are active and having a dedicated space to come into the house works well; the dogs have a separate entrance and shower facility which helps to manage their impact in the house.
In terms of sustainability, the extensive use of timber as a structural material significantly reduces the building’s embodied carbon. In addition, the emphasis on a ‘fabric-first’ approach to building the new accommodation included high levels of insulation and air-tight construction. Additional insulation was included in parts of the existing house. Triple-glazed windows and doors were specified in all new areas. The high quality materials are deliberately durable to provide longevity.
Architects: Lomas & Mitchell
Builder: Castle Building Services (South Yorkshire) Limited
Images: Matthew Jones Photography
